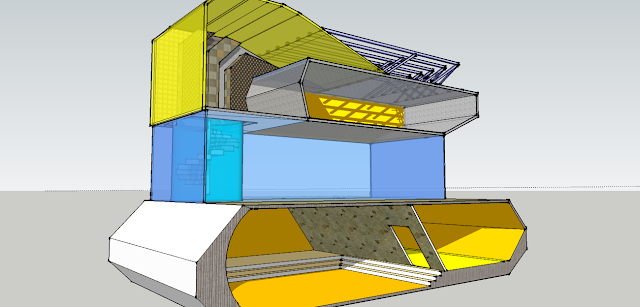Monday, 25 March 2013
Saturday, 23 March 2013
second draft sketchup model
The Building has a timber grid on the top, which will cast a beautiful shadow during the day. A lot of different colors are employed in the whole design, which is another important characteristic.
Thursday, 21 March 2013
Monday, 18 March 2013
Stair
the
stair shows a beautiful view with three circles and three bright colors.
The steps on the round stair are made of wood and glass material, and there is a lamp in each glass step which lights up when it gets dark.
this stair is constructed with timber boxes
and concrete panels. Two different materials are alternate used on each step
and shows varying colors.
sketchup work
This
major elements of this design are huge Z-shape concrete support and small glass
windows that cover most of the building. The concept is to highlight the
contrast of these two parts: big vs
small, transparent vs opaque, white vs black, glass vs concrete etc.
Shinya
Kimura's studio occupies both first and second floor, with a lounge and a room
on the first floor level and another two rooms on the second floor. Both levels
are directly connected to the show room on the ground floor by two individual
stairs.
A
long stair connects the lounge to the show room, and this stair is constructed
with timber boxes and concrete panels. Two different materials are alternate
used on each step and shows varying colours.
Through
another colourful round stair, one of the two rooms on the second floor can be
accessed. The steps on the round stair are made of wood and glass material, and
there is a lamp in each glass step which lights up when it gets dark. Seeing
from the top, the stair shows a beautiful view with three circles and three
bright colours.
Going down
the stair there is the underground section, whose main style is using a lot
timber pieces with different shapes and colours. A work place and a living room
is placed in this section, which are located on two different levels.
Subscribe to:
Comments (Atom)















































